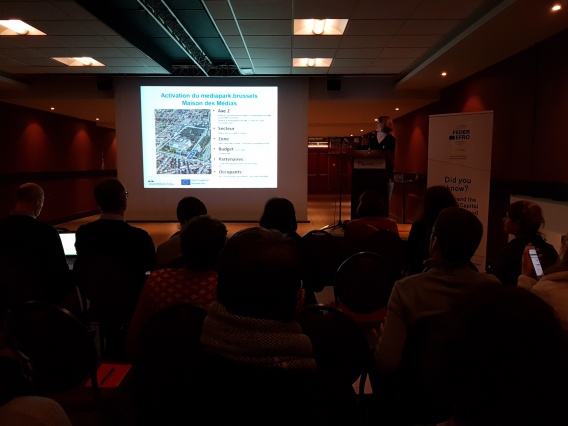
Media House: an element of European cohesion policy
The SAU-MSI attended a meeting this morning of all Brussels project owners in the 2014-2020 funding round of the European Regional Development Fund (ERDF). In total, these 46 very diverse projects have a budget of €190 million, funded in equal measure by the European Union, within the framework of the European cohesion policies, and the Brussels-Capital Region.
During the meeting, the SAU-MSI presented the Media House project, for which it is acting as project owner.
Flagship building for mediapark.brussels
Media House is one of the first elements in the physical implementation of the mediapark.brussels project. It will be a flagship building in this new district, and its architectural quality must both attract other users and set the standard for future elements of this ambitious urban project.
Located on land belonging to the SAU-MSI, at the corner of Boulevard Reyers and Rue Colonel Bourg, the new building will include:
- the headquarters of BX1;
- offices for Screen.Brussels;
- the IHECS Academy;
- an innovation platform dedicated to the media/audiovisual sector, and consisting of a co-working space and an incubator;
These partners from the media and communication sector will use the building together, including a number of common areas, in order to generate future synergies. The plans for Media House include offices, television studios, a reception, an auditorium, training rooms, a small canteen and technical rooms.
Jobs, facilities...: the positive impact of European cohesion policy
During the previous ERDF funding round in Brussels, covering the period 2007-2013, €108 million was invested in 32 projects.
Among other things, these generated 1,300 jobs, led to the creation of 18,000 m2 of buildings for use as business premises, and enabled numerous significant projects to be completed in the Canal Area, including Espace Hôtelier BELvue, Port Sud, RecyK, Greenbizz, Foodmet, MAD, Divercity and others.
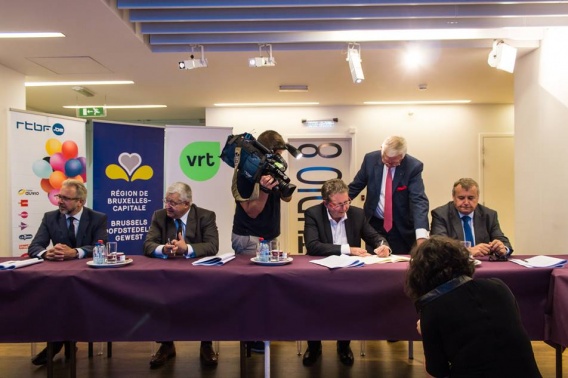
mediapark.brussels: Region becomes official owner of RTBF-VRT land on Boulevard Reyers
This afternoon, the Brussels Minister-President Rudi Vervoort, the Regional Finance and Budget Minister Guy Vanhengel and the managing directors of RTBF and VRT, Jean-Paul Philippot and Paul Lembrechts, signed the notarial deed by which the Brussels-Capital Region acquires the sites of the two public television broadcasters on Boulevard Reyers. The sale agreement was signed on 23 May this year.
As a result, the Region now officially owns this land, and its 19 hectares will be transferred to it in eight tranches, between 2018 and 2025, as mediapark.brussels is developed.
This major regional project will involve the progressive and qualitative transformation of the Reyers cluster into a new district that is creative, open, diverse and vibrant. In particular, this has been made possible by the decision of RTBF and VRT to leave their current shared building for two separate buildings at the rear of their present location. RTBF and VRT have applied for planning permission for these buildings, the construction of which is scheduled to start in late 2018 or early 2019. Their relocation by just a few dozen metres is planned for 2022-2023. It will release their current site, enabling this area to be reconnected with neighbouring districts and making space for the new developments of mediapark.brussels.
mediapark.brussels: a new development cluster
Today, the Reyers district already has some 5,000 workers in the media and audiovisual sectors. As well as RTBF and VRT, it brings together prominent names in these sectors such as RTL, Be TV, Studio L'équipe and D-side Group. In view of this, the Brussels-Capital Region, Schaerbeek, RTBF and VRT decided three years ago to work hand in hand on an ambitious project to strengthen this media cluster.
The aim of mediapark.brussels is to develop the following, around the future new headquarters of RTBF and VRT: an 8-hectare urban park; some 2,500 dwellings of various types; local amenities and services (a crèche, a school, shops etc.); premises for companies in creative, innovative and job-creating industries; and a number of higher education institutions related to the media sector. These developments will preserve the topography of the site and its historical heritage (the Enclos des Fusillés cemetery on the historic site of the former Tir National), promote non-motorised and public transport and involve a reconfiguration both of Boulevard Reyers and its tunnels and of the beginning of the E40 motorway.
The creation of mediapark.brussels will be jointly coordinated by perspective.brussels, in charge of planning, and by the Urban Development Corporation (sau-msi.brussels), responsible for operational implementation.
The future Media House
The Urban Development Corporation is currently piloting the very concrete project for the construction of the future Media House on land it already owned on Boulevard Reyers (at the corner of the former RTBF-VRT site and next to the Diamant premetro station). Media House will accommodate, among other things, the future headquarters of the regional television channel BX1, offices for screen.brussels, an innovation platform dedicated to the media and audiovisual sector (including a co-working space and an incubator) and premises for a training institute related to this sector.
Last June, the SAU-MSI shortlisted five multidisciplinary teams from among the 51 entries received in the architecture competition it organised for Media House. At the end of this second phase of the competition, the winner will be nominated at the end of this year. This building, on which construction work is due to start in early 2019, is financed by the Brussels Region and the European Regional Development Fund (ERDF). It will become a showcase for the media ecosystem present in the local area and for the mediapark.brussels project.
According to Minister Vanhengel, the signing of the deed is an important event in the media history of VRT and RTBF, confirming the link between VRT and RTBF and the Brussels Region: ‘The media sector represents a very significant area of economic growth for Brussels. However, the media must also be able to work in an optimal environment. The new Reyers environment meets this requirement perfectly with an open and pleasant living space. The district’s development is also an example of cooperation between public and private actors. Finally, the Reyers site will be the new gateway to Brussels and is bound to have the effect of reinvigorating the entire district.’
Rudi Vervoort stresses that ‘The signing of this notarial deed for the RTBF-VRT sites and the success of the architectural competition for Media House, which will be home to BX1, are important milestones in the creation of mediapark.brussels. They attest to the very positive process that has been set in motion and is being increasingly confirmed between the Region, those of its institutions involved in this project and several major Brussels broadcasters.’

Three million euros for the integration of BX1 television in mediapark.brussels
The French-speaking government of Brussels has decided to grant almost 3 million euros for the redeployment and integration of the regional French-language television channel BX1 at ‘Media House’ in mediapark.brussels.
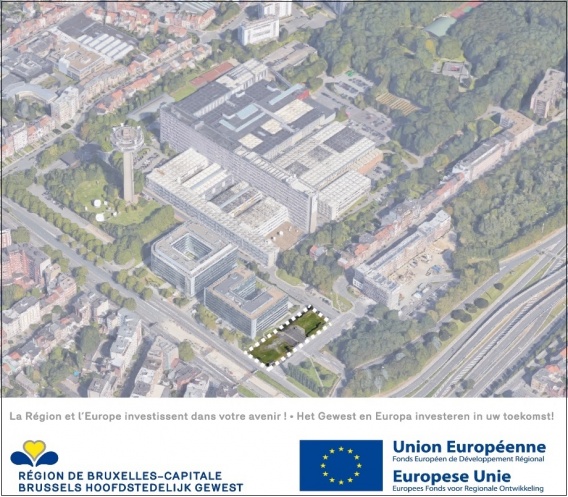
‘Media House’ at mediapark.brussels: the SAU-MSI shortlists five multidisciplinary teams
The Urban Development Corporation (SAU-MSI) has shortlisted five multidisciplinary teams from among the 51 proposals from Belgium and other countries received in response to the call for project designers that it launched in January for the construction of ‘Media House’.
The five multidisciplinary teams (with expertise in architecture, stability engineering, building services engineering, acoustics, energy performance coordination and safety and health coordination) shortlisted for the second phase must now each submit a project outline by 18 September 2017. After analysing the proposals, the SAU-MSI will appoint the future project designer of ‘Media House’ at mediapark.brussels at the end of the year.
The five shortlisted teams are as follows:
- 51N4E-Doorzon interieur architecten, Belgium;
- Baukunst-Bruther, Belgium/France;
- Neutelings Riedijk architecten, Netherlands;
- Office Kersten Geers – David Van Severen, Belgium;
- XDGA, Belgium.
Throughout the procedure, the SAU-MSI has received support from the Chief Architect (bMa) of the Brussels-Capital Region. For the final selection, it will be assisted by an advisory committee consisting of:
- the management of BX1;
- the management of screen.brussels;
- the Chief Architect (bMa);
- the management of BUP-BSE (Brussels Urban Planning and Heritage);
- a representative of the urban planning department of the municipality of Schaerbeek;
- an external architectural expert;
- as appropriate, one or more of the project's future occupants.
Flagship building
‘Media House’ is one of the first elements in the physical implementation of the mediapark.brussels project. It will be a flagship building in this new district, and its architectural quality must both attract other users and set the standard for future elements of this ambitious urban project.
Located on land belonging to the SAU-MSI, at the corner of Boulevard Reyers and Rue Colonel Bourg, the new building will include:
- the headquarters of BX1;
- an innovation platform dedicated to the media/audiovisual sector, and consisting of a co-working space and an incubator;
- offices for Screen.Brussels;
- premises for a training institute;
These partners from the media sector will use the building together, including a number of common areas, in order to generate future synergies. The plans for Media House include offices, television studios, a reception, an auditorium, training rooms, a small canteen and technical rooms.
ERDF support
The building will have a gross above-ground floor area of about 9,000 m², plus several basements which will mainly be used for parking.
The call has been launched within the framework of the ‘mediapark.brussels Activation’ project implemented by the SAU-MSI in the context of the ERDF Operational Programme 2014-2020 of the Brussels-Capital Region.
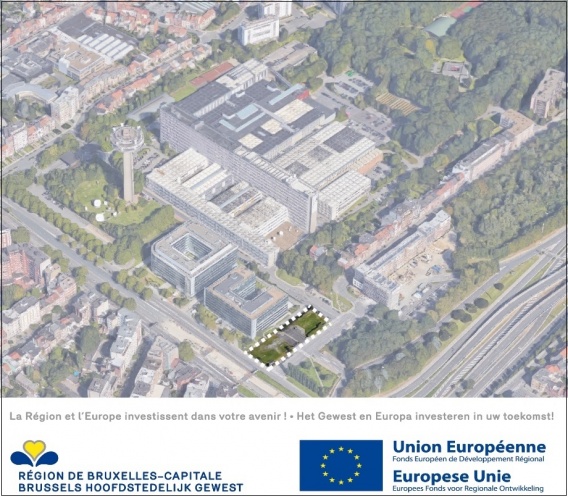
‘Media House’ at mediapark.brussels: the SAU-MSI receives 51 proposals
The Urban Development Corporation (SAU-MSI) has received 51 high-quality proposals in response to the call for project designers that it launched in January for the construction of ‘Media House’. Some of these multidisciplinary teams (with expertise in architecture, stability engineering, building services engineering, acoustics, energy performance coordination and safety and health coordination) are Belgian, others come from various other European countries including France, Germany, Spain, the UK and the Netherlands, and others still have been formed by international consortia of companies from these countries.
The SAU-MSI will now choose five of these 51 teams to participate in the second phase of the selection. It will ask them to present an outline of the project on the basis of which it will designate the future project designer by the end of 2017.
Throughout the procedure, the SAU-MSI will receive support from the Chief Architect (bMa) of the Brussels-Capital Region. For the final selection, it will be assisted by an advisory committee consisting of the bMa, representatives of the Region and external experts.
Flagship building
‘Media House’ is one of the first elements in the physical implementation of the mediapark.brussels project. It will be a flagship building in this new district, and its architectural quality must both attract other users and set the standard for future elements of this ambitious urban project.
Located on land belonging to the SAU-MSI, at the corner of Boulevard Reyers and Rue Colonel Bourg, the new building will include:
- the headquarters of the regional television channel BX1;
- an innovation platform dedicated to the media/audiovisual sector;
- offices for Screen.Brussels;
- premises for a training institute;
- and possibly the headquarters of another media operator.
These partners from the media sector will use the building together, including a number of common areas, in order to generate future synergies. The plans for Media House include offices, television studios, a reception, an auditorium, training rooms, a small canteen and technical rooms.
ERDF support
The building will have a gross above-ground floor area of about 9,000 m², plus several basements which will mainly be used for parking.
The call has been launched within the framework of the ‘mediapark.brussels Activation’ project implemented by the SAU-MSI in the context of the ERDF Operational Programme 2014-2020 of the Brussels-Capital Region.
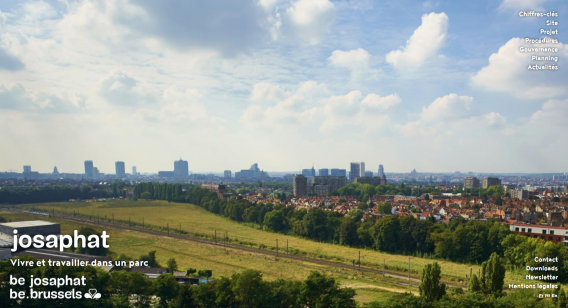
Website, information leaflet and newsletter dedicated to the new Josaphat district
The Urban Development Corporation (SAU-MSI) has today unveiled a website entirely dedicated to the new district it is developing on the site of the old Josaphat railway marshalling yard: www.josaphat.brussels. On the website, the SAU-MSI presents the characteristics of this extensive area, the project’s main objectives, the procedures in progress and so on. It will also publish regular news updates, in particular on the main stages of the project.
In order to provide as much information as possible to local residents who are directly concerned by the project, the SAU-MSI is also distributing leaflets to some 5,000 mailboxes in the next few days in the districts of Schaerbeek and Evere which surround Josaphat. This information document can be downloaded here.
In the leaflet, the SAU-MSI invites local people to discover the website www.josaphat.brussels and to subscribe to its newsletter, in order to stay informed about the project’s progress.
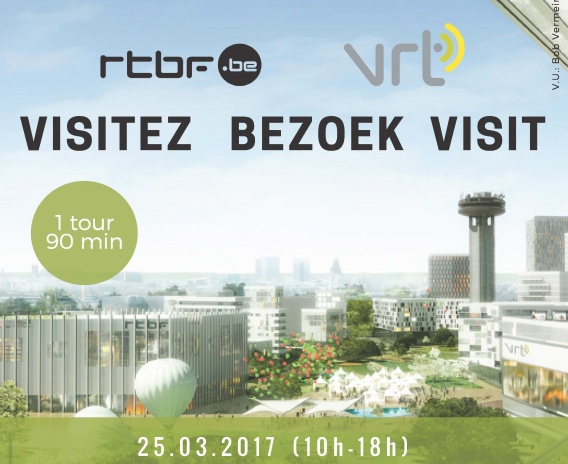
Visite des sites RTBF et VRT
Visit RTBF and VRT
RTBF and VRT invite their neighbours for a visit and a preview of their future building plans from 10am to 6pm.
Registration required: tinyurl.com/rtbf-vrt
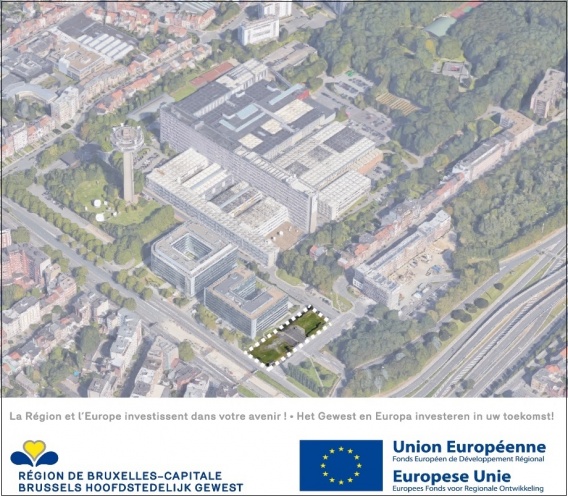
‘Media House’ at mediapark.brussels: call for project designers
The Urban Development Corporation (SAU-MSI) has today launched a call for project designers for the construction of ‘Media House’, one of the first elements in the physical implementation of the mediapark.brussels project. ‘Media House’ will be a flagship building for mediapark.brussels, and its architectural quality must both attract other users and set the standard for future elements of this ambitious urban project.
The call has been launched within the framework of the ‘mediapark.brussels activation’ project implemented by the SAU-MSI in the context of the ERDF Operational Programme 2014-2020 of the Brussels-Capital Region.
Located on land belonging to the SAU-MSI, at the corner of Boulevard Reyers and Rue Colonel Bourg, the new building will include:
- the headquarters of the regional television channel BX1;
- an innovation platform dedicated to the media/audiovisual sector;
- offices for Screen.Brussels;
- premises for a training institute;
- and possibly the headquarters of another media operator.
These partners from the media sector will use the building together, including a number of common areas, in order to generate future synergies. The plans for Media House include offices, television studios, a reception, an auditorium, training rooms, a small canteen and technical rooms.
The building will have a gross above-ground floor area of about 9,000 m², plus several basements which will mainly be used for parking.
The deadline for receipt of applications is 11 am on 13 March 2017.
Fees are set at 11.8%. Expenses of 10,000 euros will be awarded to each invited team that submits a regular tender and scores 50% of the points in light of the award criteria.
The Chief Architect of the Brussels-Capital Region will supervise the project and sit on the advisory committee for the selection and award of the tender.
The contract notice is available here.
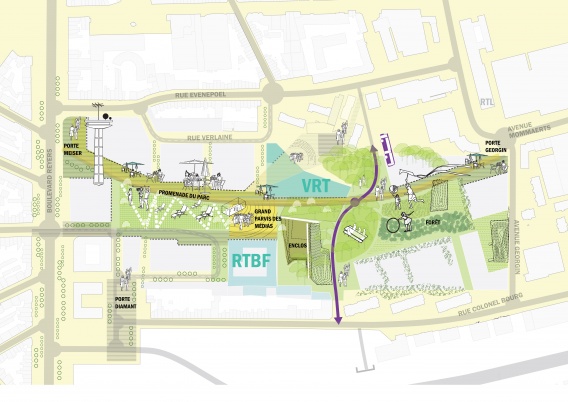
mediapark.brussels presented at the real estate show Realty
- the idea of a large park, passing through the district, more urban in character at its western end and more intimate at its eastern end thanks to the well-developed existing vegetation;
- the concept of the media precinct at the heart of the project, framed by the headquarters of the two public television broadcasters; this will be designed as a public space, and will be a pivotal point in the new traffic flows across the site;
- the plans for a west-east promenade as a structural component, running past the liveliest building fronts in the mediapark, and linking the more isolated districts to the east with the new park and Boulevard Reyers.

The RTBF presents its future Brussels headquarters
RTBF today presented a model of its future headquarters on Boulevard Reyers in Brussels. With an above-ground area of 38,000 m2 for an investment of 150 million euros, the new RTBF headquarters will be the workplace of the company’s 1,300 employees in Brussels.
The project by MDW, in partnership with V+ and Tractebel Engineering, was selected by the Board of Directors of RTBF at the end of January. The successful candidate was chosen at the end of a process launched in early 2015: following a call for projects, 47 applications were received, from Belgium, France, the Netherlands, Denmark, the United States and the United Kingdom. Five teams were shortlisted to deliver a preliminary sketch in September 2015, based on specifications that included the new building’s expected functionalities.
The architects and RTBF’s teams will now work together to progress from the current sketch to the final plans. The filing of permit applications is expected in 2017, and work is scheduled to start in late 2018. RTBF expects its building to be completed two years later, in 2020. It will continue its mission of providing news and producing and broadcasting content at its existing facilities throughout the construction of its new headquarters.
This change in RTBF’s Brussels headquarters, in parallel with a similar development at VRT (read here) represents part of the mediapark.brussels urban project which is being developed in conjunction with the reconfiguration of the 20-hectare site where the current and future RTBF and VRT headquarters are located. This will be converted into a metropolitan district that is open, creative, vibrant and leafy. The ambition is also to stimulate the emergence of an innovative media ecosystem there, promoting the development of the audiovisual, media and cultural sectors and the creative industries in Brussels, with innovative companies, colleges, public facilities related to the media sector, a park, housing, crèches, schools, shops and so on.
The RTBF building will be forward-looking in every respect. It will reflect the company’s current and future needs much more closely, and be more open to the world around it. It will house the company’s media and support operations with a view to becoming a modern and innovative audiovisual cluster, developed in a spirit of transparency towards audiences, partners and the general public.
- ‹ précédent
- 3 of 4
- suivant ›